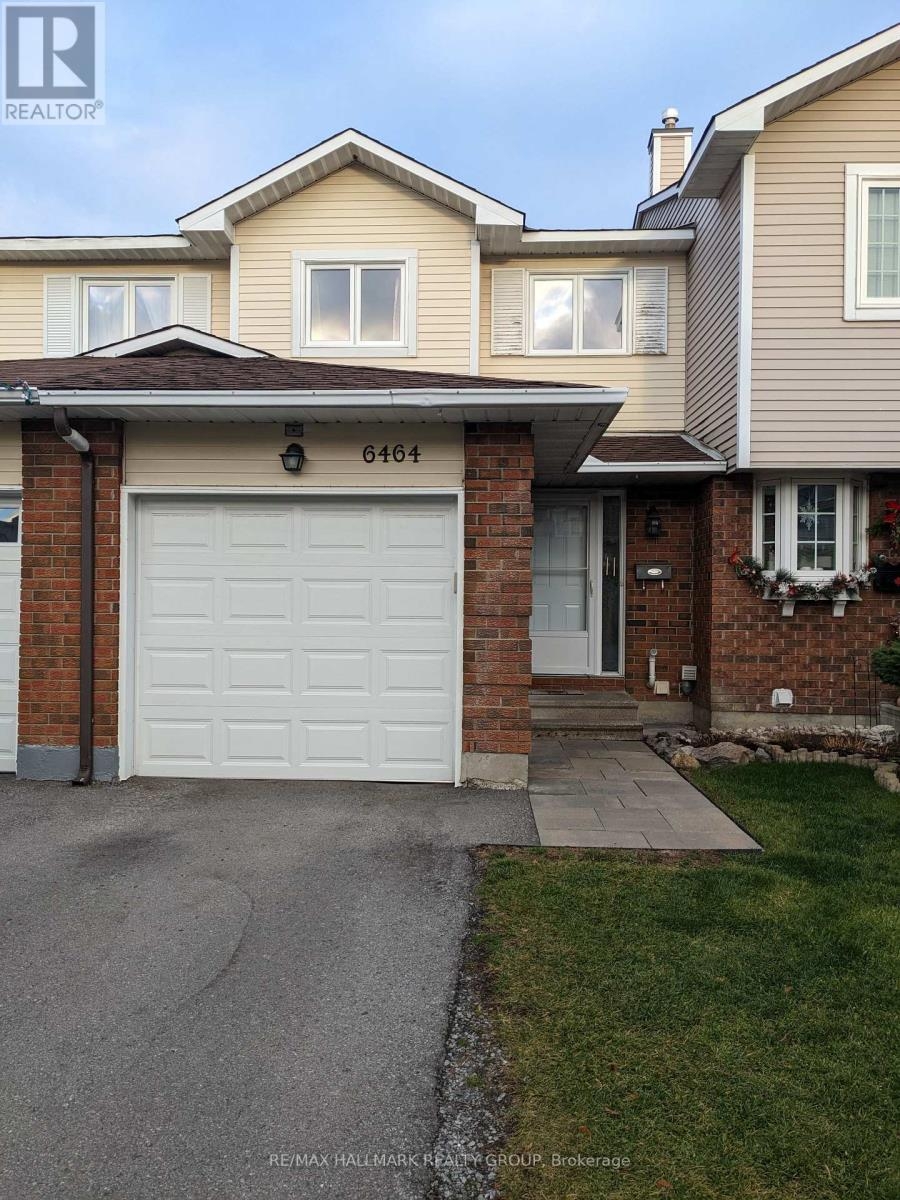6464 COLONY SQUARE, Ottawa, Ontario
MLS®#:
X12225512
Property Address
6464 COLONY SQUARE, Ottawa, Ontario, K1C 3E2, Ca
Description
Experience the ultimate in convenience in this bright and spacious 3-bedroom, 2-bathroom townhome in the heart of Convent Glen. Situated in a sought-after and mature neighbourhood, your new home is directly across the street from the Convent Glen Shopping Mall, putting groceries, errands, and dining right at your doorstep. Commuting is a breeze with the new Orleans LRT station just a short walk away.Inside, you'll find a welcoming main floor with stylish grey laminate flooring and a neutral colour palette to suit any decor. The living room is bathed in natural light from patio doors that lead to your private, fenced backyard perfect for summer barbecues. Upstairs, a unique skylight illuminates the hallway, also featuring laminate flooring (the only carpet is on the stairs for added comfort). The expansive primary bedroom offers generous closet space. The partially finished basement provides a versatile rec room and ample storage. Parking for two vehicles (one in the garage with an automatic door opener and one in the driveway) adds to the home's convenience. For outdoor enthusiasts, the beautiful Ottawa River pathways are just moments away. Tenant pays Gas, Hydro, Hot Water Tank Rental. Water/Sewer is included. Tenant responsible for lawn and snow maintenance. Parking for 2 vehicles (one in driveway, one in garage). No additional street parking (visitor parking available). No smoking. Pictures date prior to current occupancy. Available August 1st, 2025. (id:2469)
Features
In suite Laundry

DETAILS
Type:
Row / Townhouse
Basement:
N/A (Partially finished)
Living Area:
1,200 sq.ft.
Bedrooms:
3
Bathrooms:
1 full & 1 half
Amenities
Public Transit
Listing Provided By
RE/MAX HALLMARK REALTY GROUP


MAP
Copyright and Disclaimer
All information displayed is believed to be accurate, but is not guaranteed and should be independently verified. No warranties or representations of any kind are made with respect to the accuracy of such information. Not intended to solicit properties currently listed for sale. The trademarks REALTOR®, REALTORS® and the REALTOR® logo are controlled by The Canadian Real Estate Association (CREA) and identify real estate professionals who are members of CREA. The trademarks MLS®, Multiple Listing Service® and the associated logos are owned by CREA and identify the quality of services provided by real estate professionals who are members of CREA. REALTOR® contact information provided to facilitate inquiries from consumers interested in Real Estate services. Please do not contact the website owner with unsolicited commercial offers.
CONTACT

- Name:Cimon Real Estate Team
- Phone:Josh: 613-818-0863
- Mobile:Mark: 613.859.9404
- Email:
-
Address
- 4366 Innes Rd Suite 200
- Ottawa, ON
- K4A 3W3
- Name:Mark Cimon
- Mobile:613.859.9404
- Email:
-
Address
- , ON































