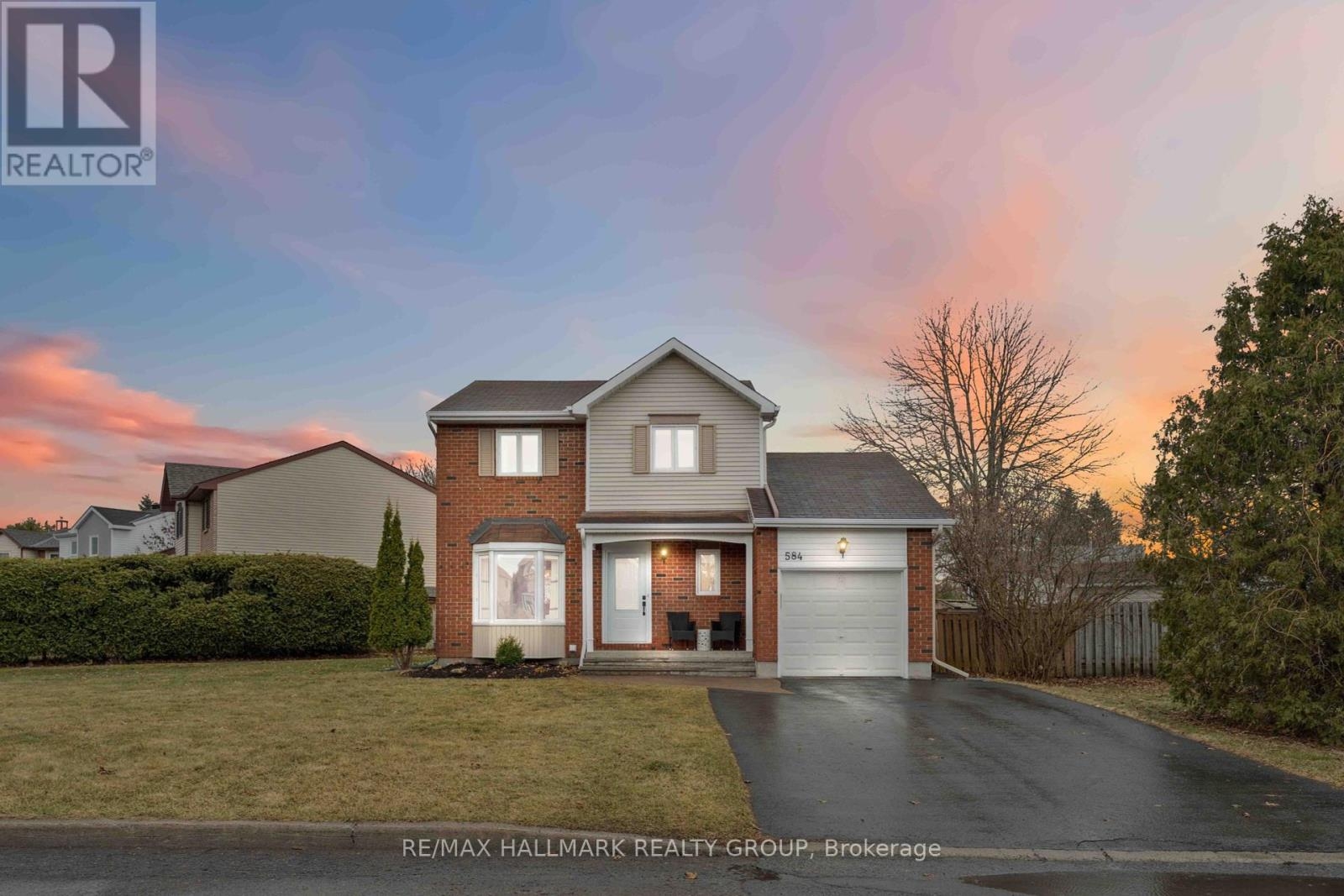584 WILKIE DRIVE, Ottawa, ON
$675,000
MLS®#:
X12087983
Property Address
584 WILKIE DRIVE, Ottawa, ON, K4A 1N3, Canada
Description
Looking for a detached home, in a mature and convenient part of Orleans, that gives you space inside and outside, and already has a ton of updates? This move-in ready home located on a uniquely large corner lot, in the mature neighbourhood of Fallingbrook is going to impress! Pride of ownership shines through the moment you walk into the home. Living/Dining rooms open on to a prisitine updated kitchen. Stand out features include quartz counters, tiled backsplash, pendant lighting + pot lights, a convenient bar seating spot, and updated fridge + dishwasher. The Mainfloor Family Room offers a generous amount of living space on the main level, and is a nice bright space to relax, with patio doors leading to a backyard deck. Upper level has 3 bedrooms all in fantastic condition, and a full bathroom with cheater door access from the Primary Bedroom. Basement was professionally finished in 2018 offering a well laid out and usable space complimented by potlights, large window bringing in natural light, and 2 finished areas to use to your liking. This is a LARGE corner lot with TONS of space for activities, and the south facing backyard makes for a great area to relax or entertain family/friends. The convenience of this location cannot be understated, with great highway 174 access, grocery stores, schools, sports fields, parks, transit, shopping, community centres and gym all very close by. This home is a must-see, and won't last long. AC 2022. Basement 2018. (40267828)
DETAILS
Type:
Single Family
Living Area:
1,100 sq.ft.
Bedrooms:
3
Style:
House
Bathrooms:
2 full
Amenities
Schools, Park, Public Transit
Listing Provided By
Ottawa Real Estate Board
MAP
CONTACT

- Name:Cimon Real Estate Team
- Phone:Josh: 613-818-0863
- Mobile:Mark: 613.859.9404
- Email:
-
Address
- 4366 Innes Rd Suite 200
- Ottawa, ON
- K4A 3W3
- Name:Mark Cimon
- Mobile:613.859.9404
- Email:
-
Address
- , ON
















































